17487 US HWY 75, Howe, TX 75459 | sales@americanfreedombuildings.com | (833) 925-2726
(833) 925-2726
sales@americanfreedombuildings.com

America's Premier Dealer Of Metal Buildings, Custom Sheds & Carports
American Freedom Buildings is your one-stop online shop for all your building and storage needs, from carports to garages to barns to custom sheds!
We've got you covered!
Buying from us supports our steel industry and keeps Americans working.
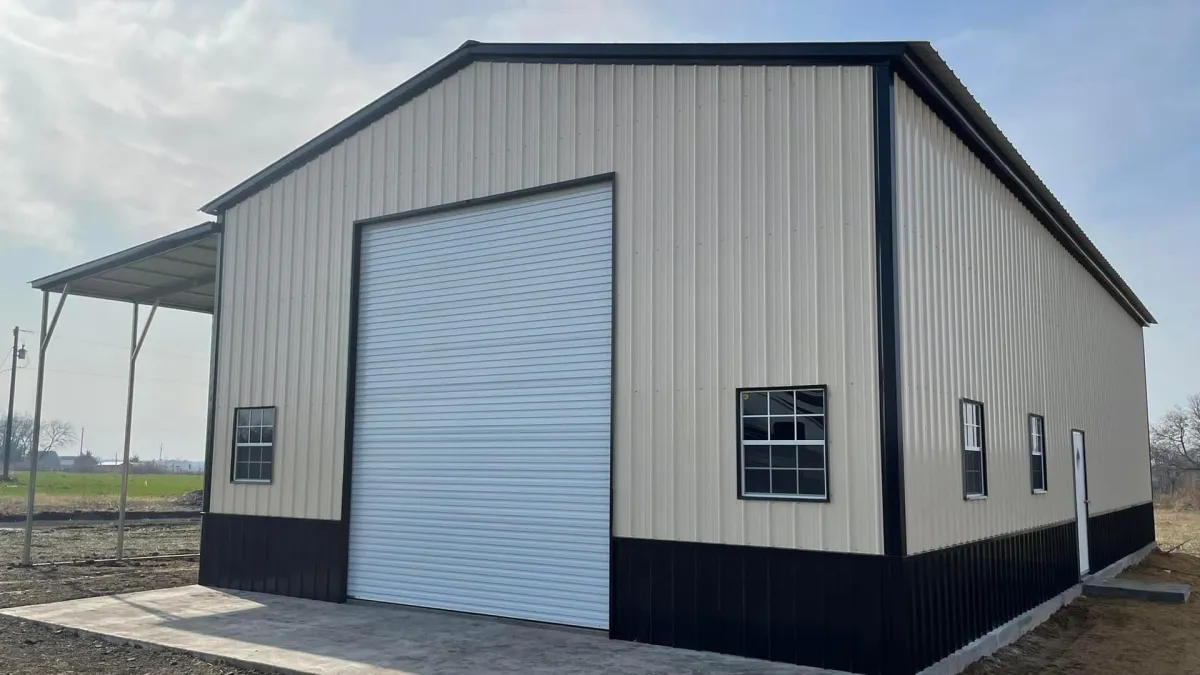




QUALITY PRODUCTS... BUILT TO LAST!
States We Cover:


American Freedom Buildings is your one-stop online shop for all your building and storage needs, from carports to garages to barns and even custom sheds!
We've got you covered!
Buying from us supports our steel industry and keeps Americans working.

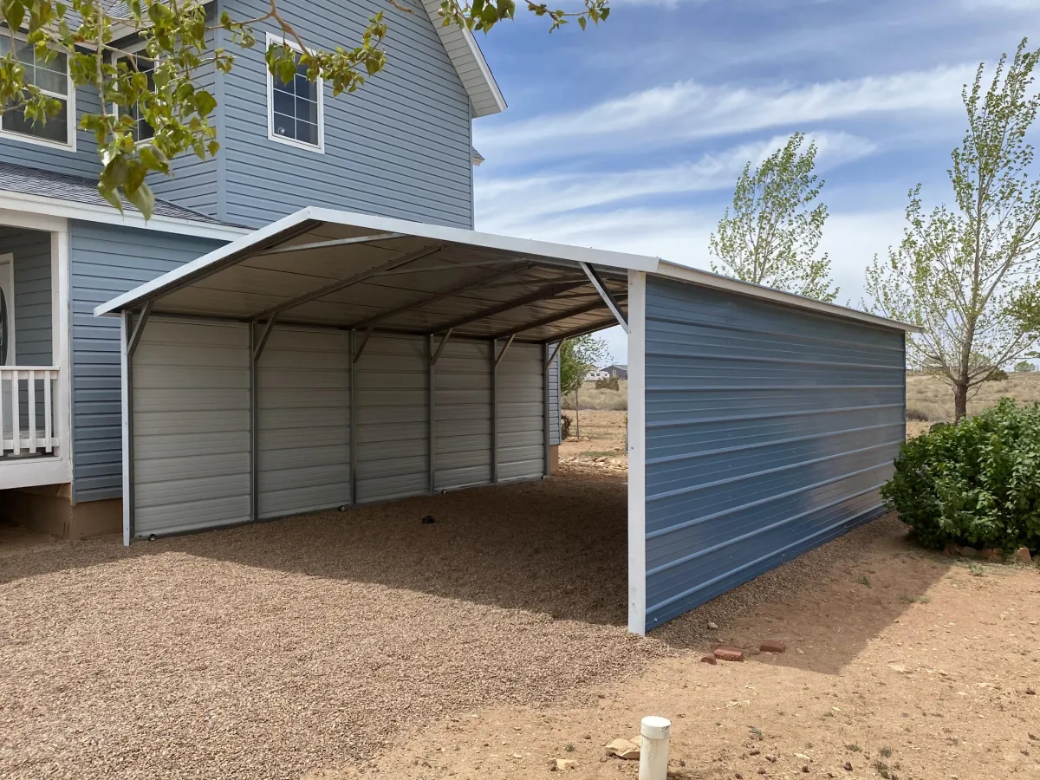
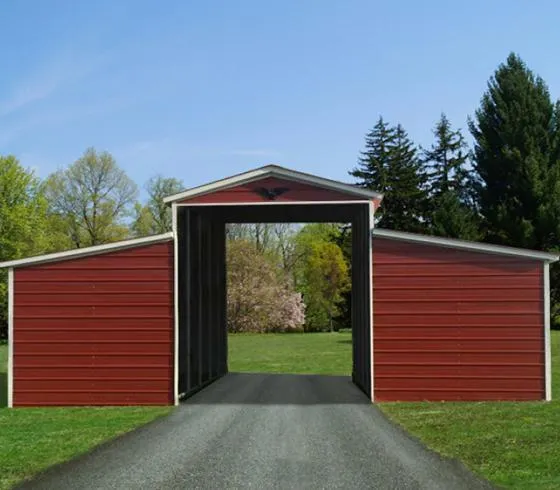
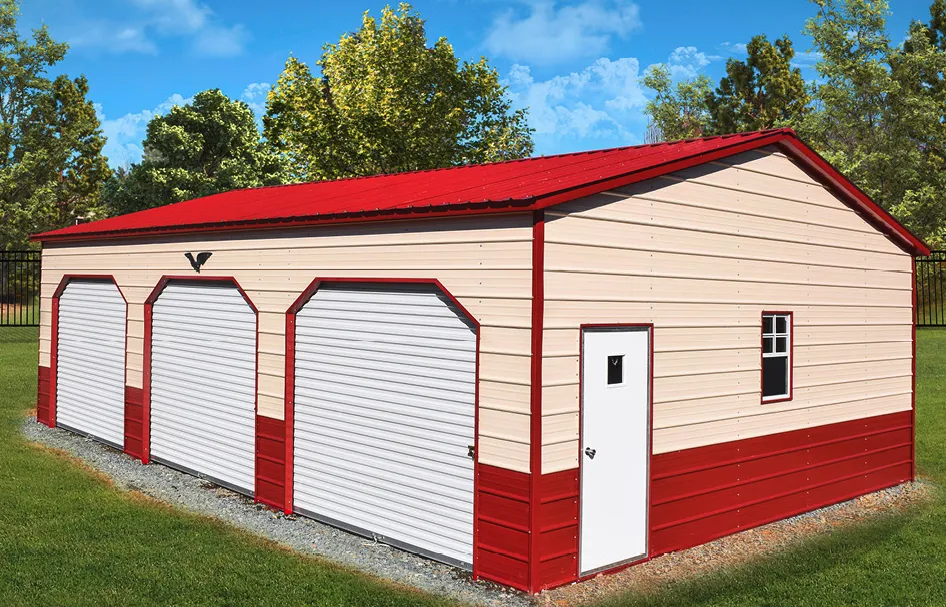
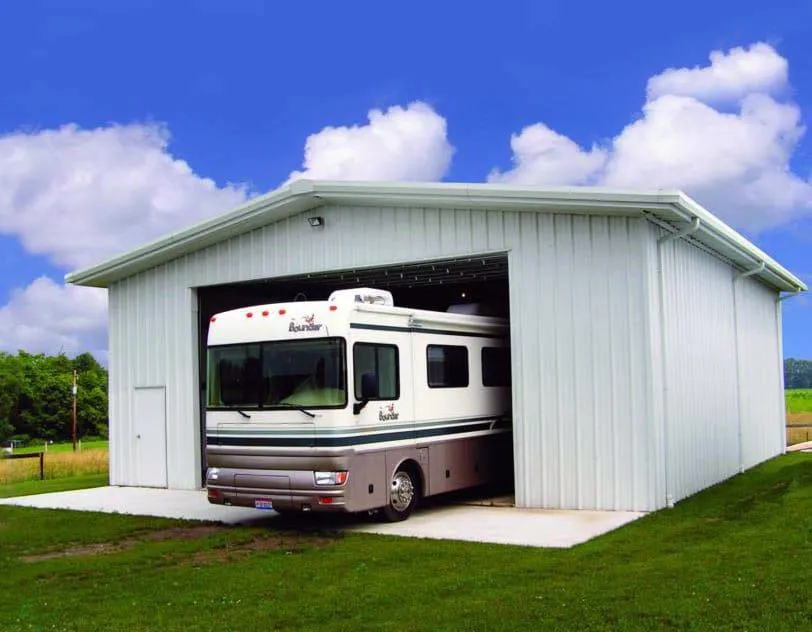
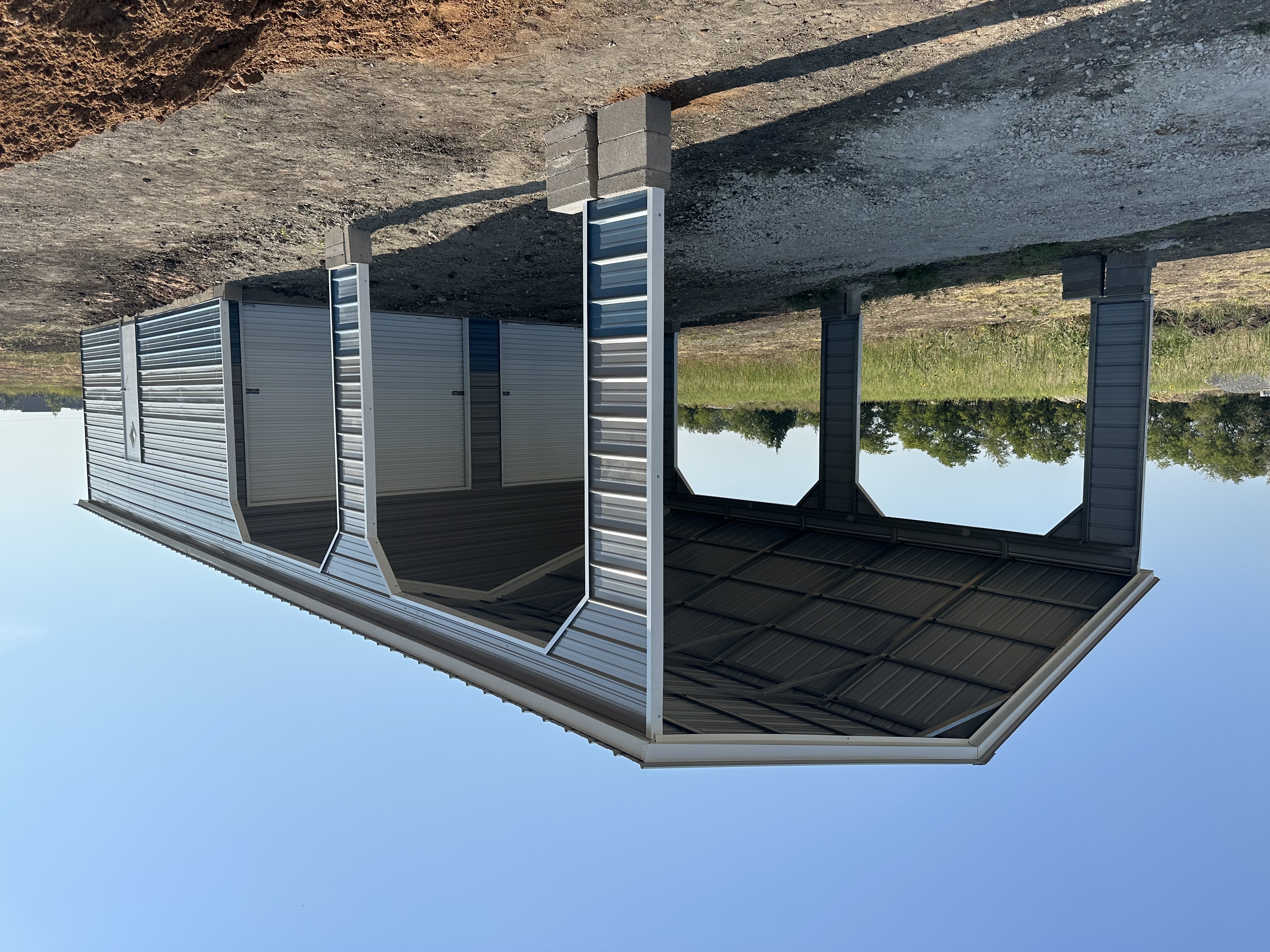
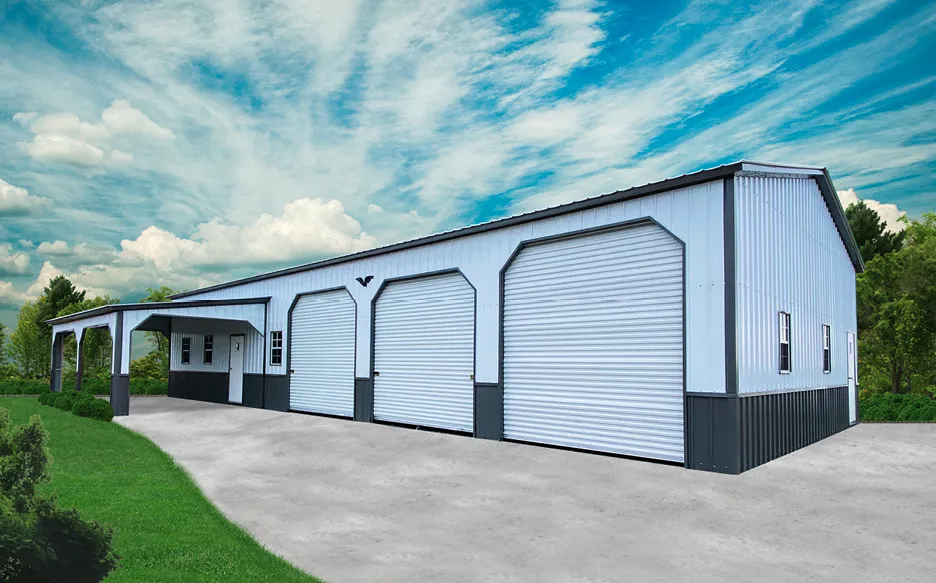
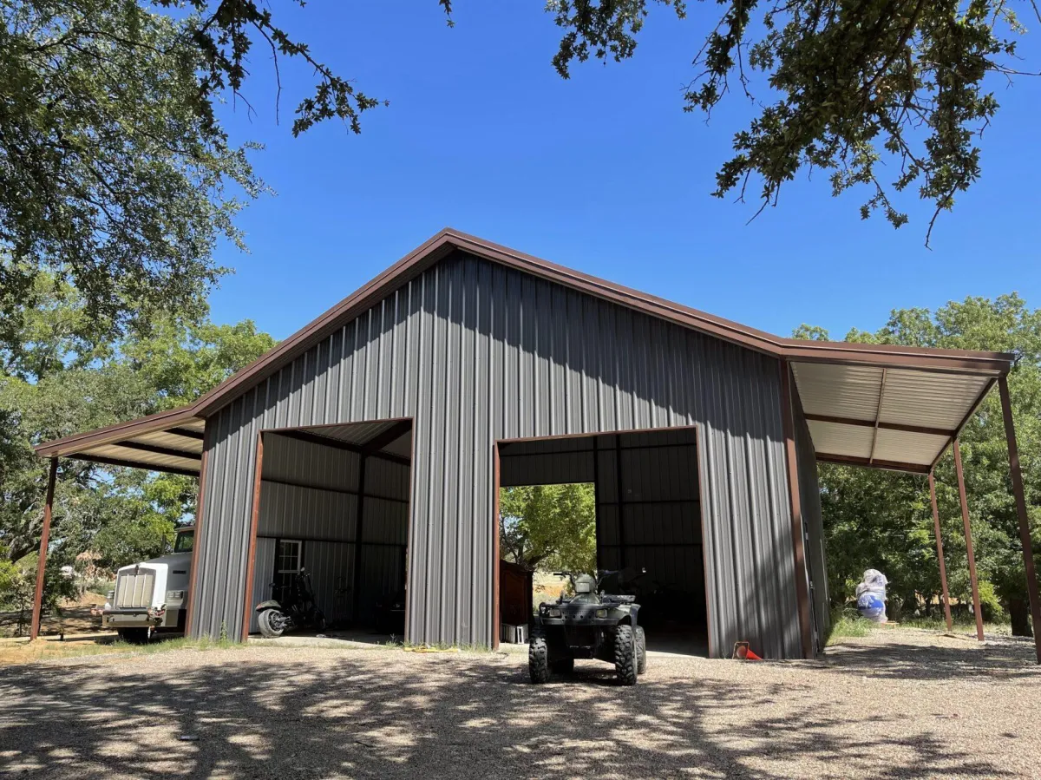
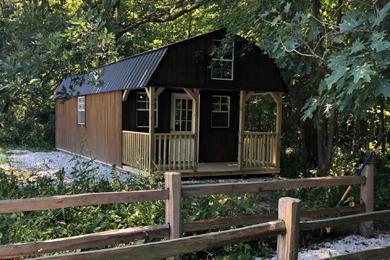
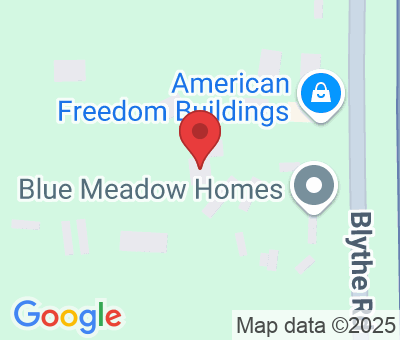
Facebook
Instagram